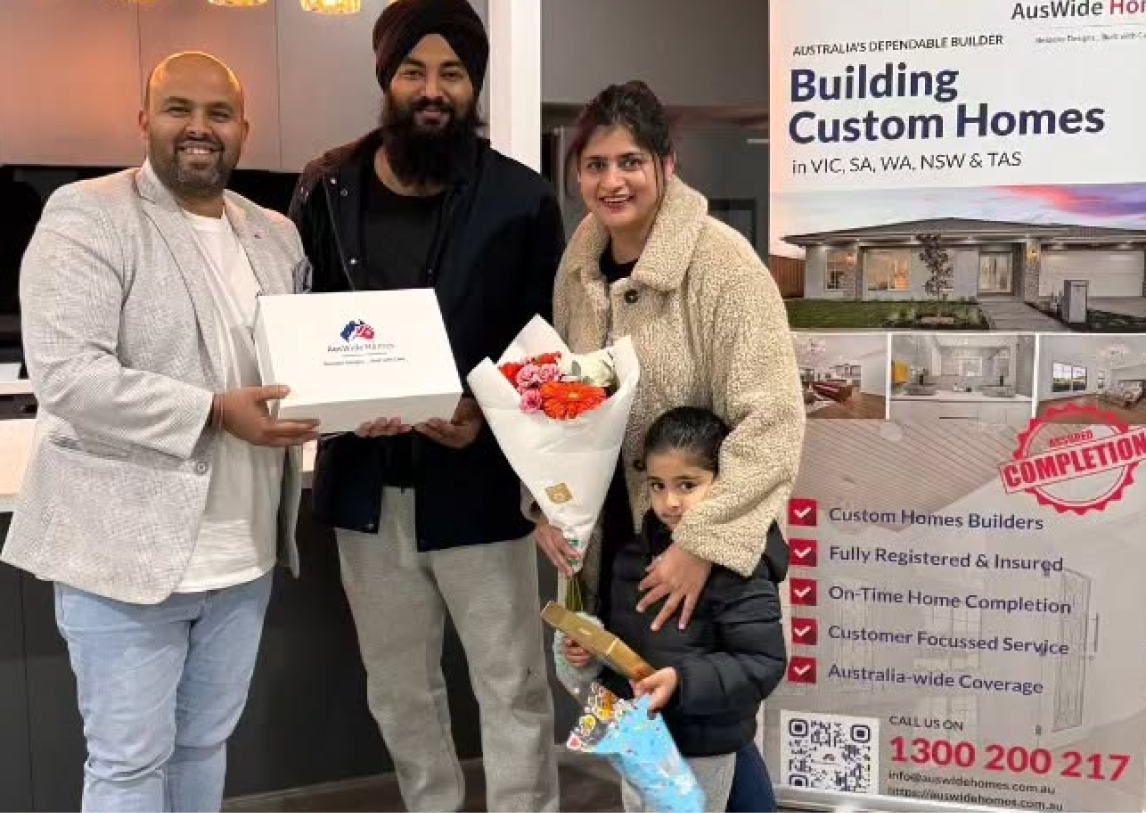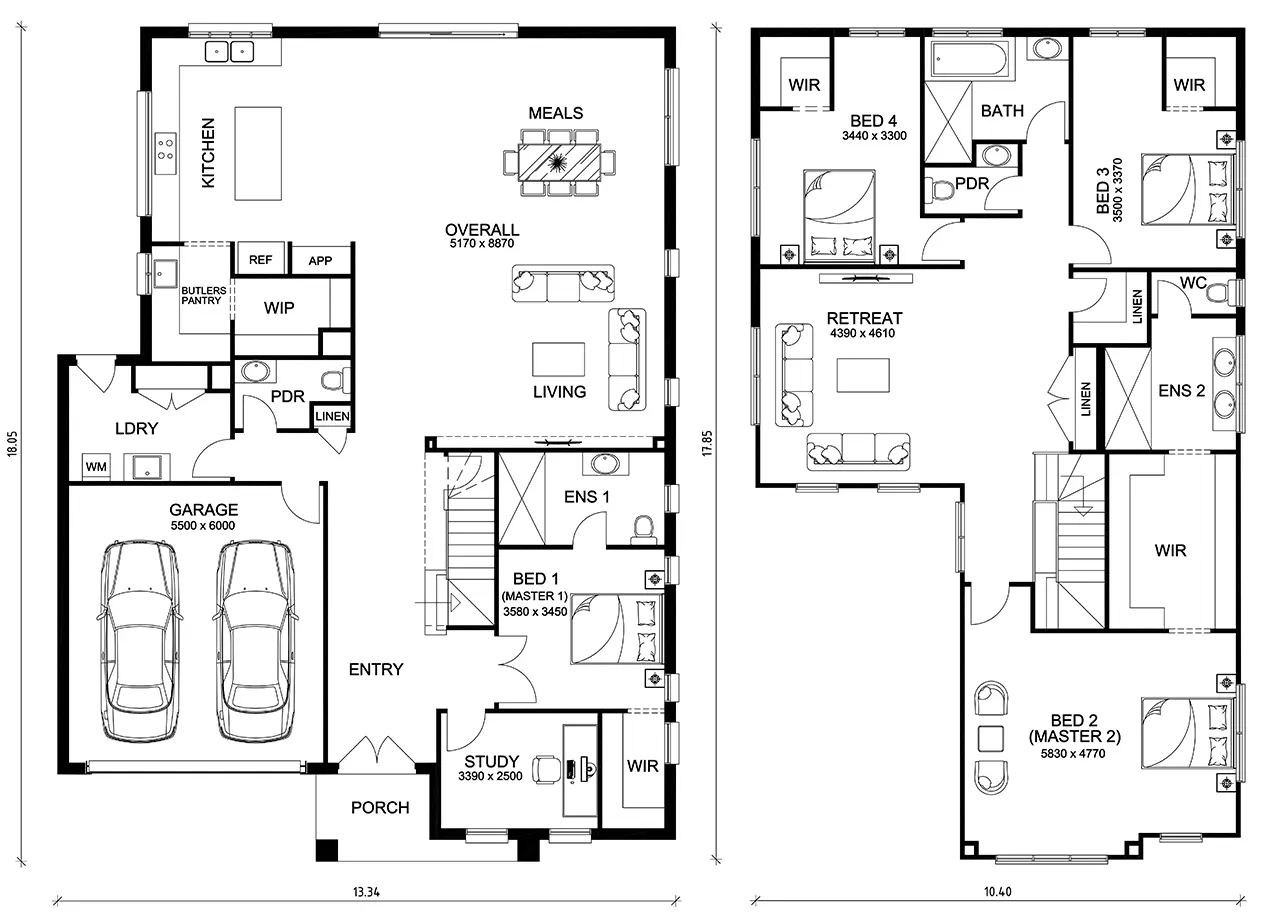Valdese
With two master suites, multiple living zones, and a stunning open-plan layout, the Valdese is made for families who want room to grow, entertain, and relax in style.
4
3
2
2
461 m2
Floor plan
Features
House Dimensions
Home Size
Land Size
Block Width
Block Depth
42.22 sq (392.22 m2)
461 m2
15.5 m
30 m
Room Dimensions
Overall (Living & Meals)
Retreat
Garage
Master 1
Master 2
Bedroom 3
Bedroom 4
5.17 x 8.87 m
4.39 x 4.61 m
5.50 x 6.00 m
3.58 x 3.45 m
5.83 x 4.77 m
3.50 x 3.37 m
3.44 x 3.30 m
Floor plan
Features
House Dimensions
Home Size
Land Size
Block Width
Block Depth
Room Dimensions
Virtual Tour
Video Tour
Testimonial

We met Saurabh (Sunny) last year, talked about what we wanted in our house, finalised everything and got the building process rolling. Then, we had to travel to India for a while. We came back expecting construction to be ongoing, but guess what? Our dream home was already finished – all within just 3-4 months. We couldn’t believe it. We are so happy with the whole experience and would absolutely recommend AusWide Homes to everyone.
– Gurpinder & Tarunit
About Property
The Valdese is a show-stopping double-storey home designed for families who love space, comfort, and a bit of luxury. With two master suites—one upstairs and one down—plus four bedrooms, a private study, and multiple living zones, there’s room for everyone to live and unwind.
The heart of the home is a sprawling open-plan kitchen, meals and living area, complete with butler’s pantry and seamless flow to the outdoor alfresco—perfect for entertaining all year round. Upstairs, a huge retreat creates the ultimate kids’ or guest lounge, flanked by generously sized bedrooms with walk-in robes.
With a double garage, ample storage, and thoughtful touches throughout, the Valdese delivers big on lifestyle, functionality, and timeless appeal.

