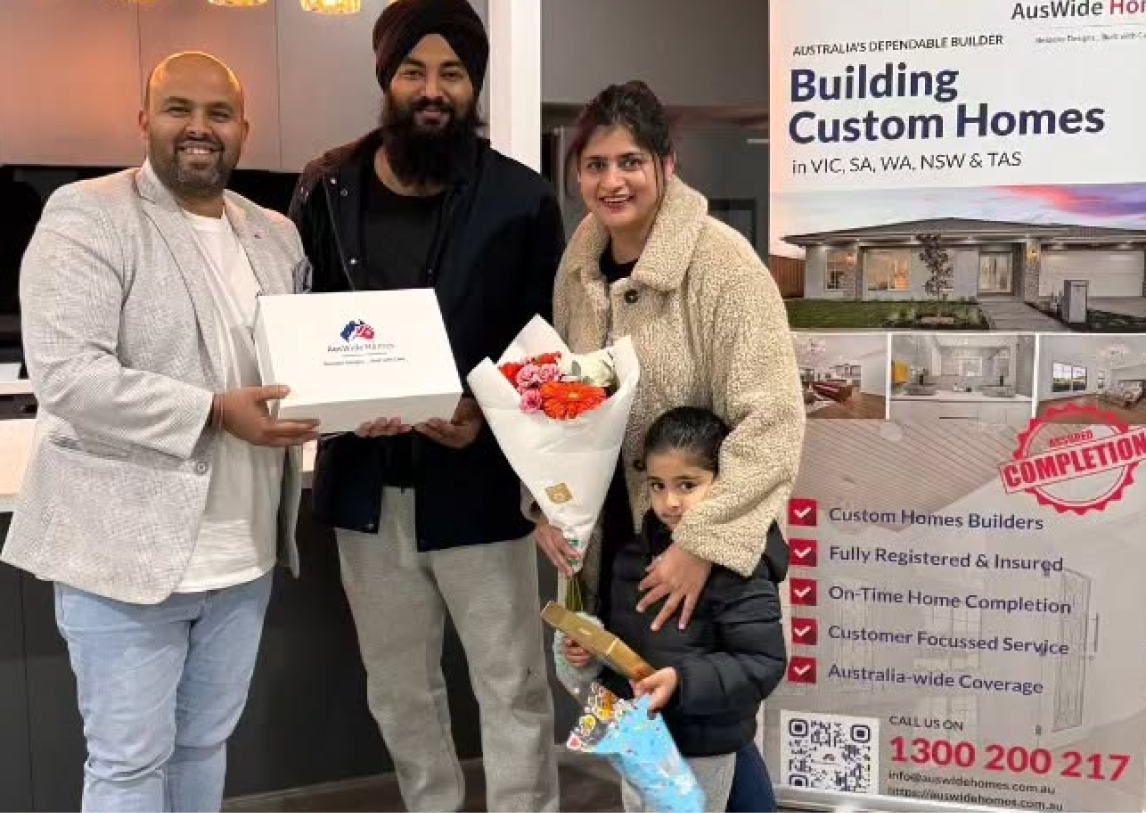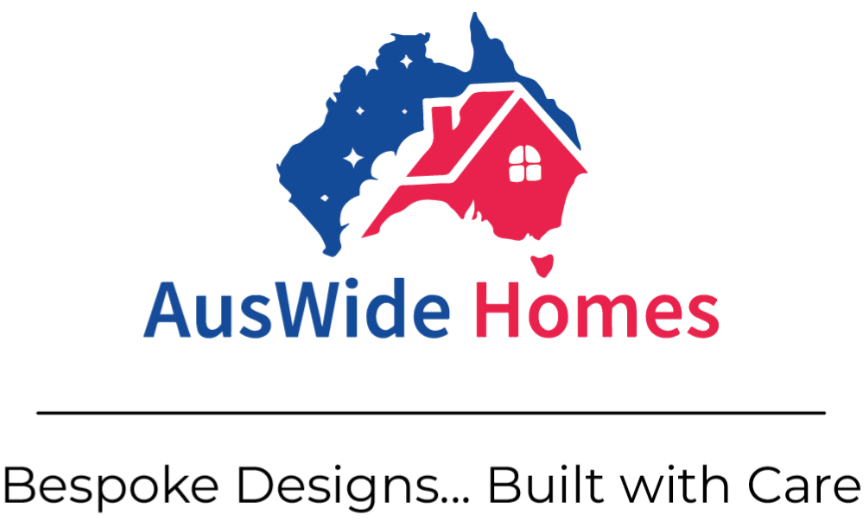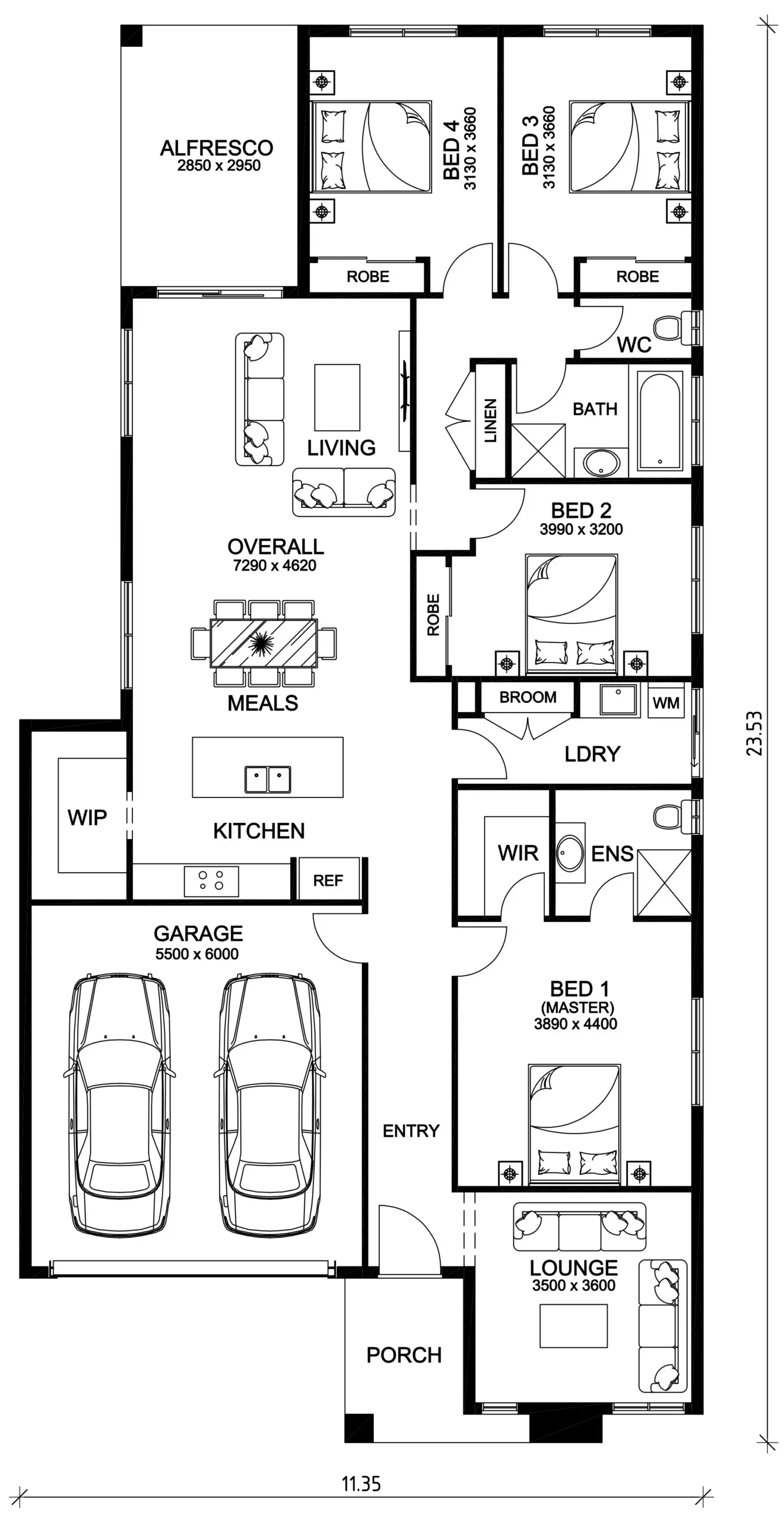Ivory
With four bedrooms, two living areas, and an open-plan layout that flows to a private alfresco, the Ivory is perfect for growing families who love both comfort and style.
4
2
2
2
400 m2
Floor plan
Features
House Dimensions
Home Size
Land Size
Block Width
Block Depth
25 sq (232.25 m2)
400 m2
12.5 m
32 m
Room Dimensions
Family & Meals
Lounge
Alfresco
Garage
Master
Bedroom 2
Bedroom 3
Bedroom 4
7.29 x 4.62 m
3.50 x 3.60 m
2.85 x 2.95 m
5.50 x 6.00 m
3.89 x 4.40 m
3.99 x 3.20 m
3.13 x 3.66 m
3.13 x 3.66 m
Floor plan
Features
House Dimensions
Home Size
Land Size
Block Width
Block Depth
Room Dimensions
Virtual Tour
Testimonial

We met Saurabh (Sunny) last year, talked about what we wanted in our house, finalised everything and got the building process rolling. Then, we had to travel to India for a while. We came back expecting construction to be ongoing, but guess what? Our dream home was already finished – all within just 3-4 months. We couldn’t believe it. We are so happy with the whole experience and would absolutely recommend AusWide Homes to everyone.
– Gurpinder & Tarunit
About Property
The Ivory is a beautifully laid out family home that delivers space where it matters most. Featuring four generous bedrooms, including a private master suite with walk-in robe and ensuite, it’s a home built for both relaxation and connection.
The open-plan kitchen, meals and living area is the heart of the home, flowing seamlessly out to the alfresco—perfect for entertaining or weekend BBQs. A walk-in pantry, separate lounge, and well-zoned kids’ wing offer flexibility for modern family life.
With thoughtful storage, a spacious laundry, and double garage, Ivory is everything you need under one stylish roof.

