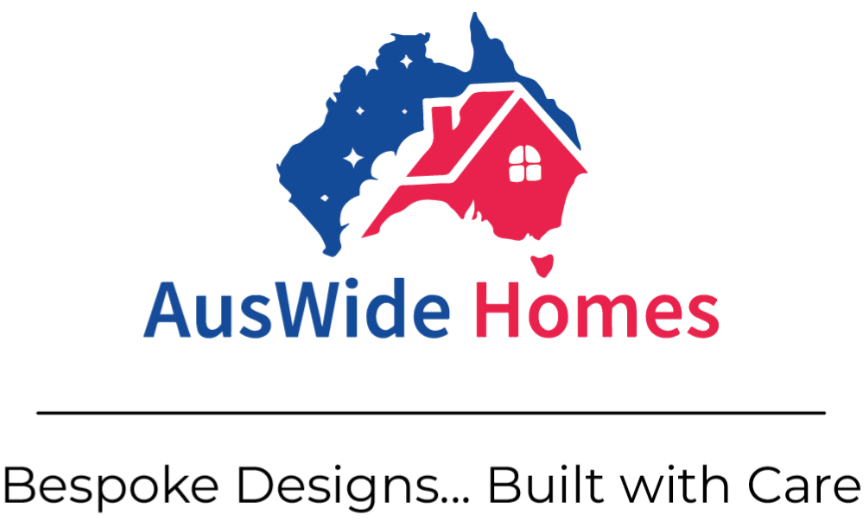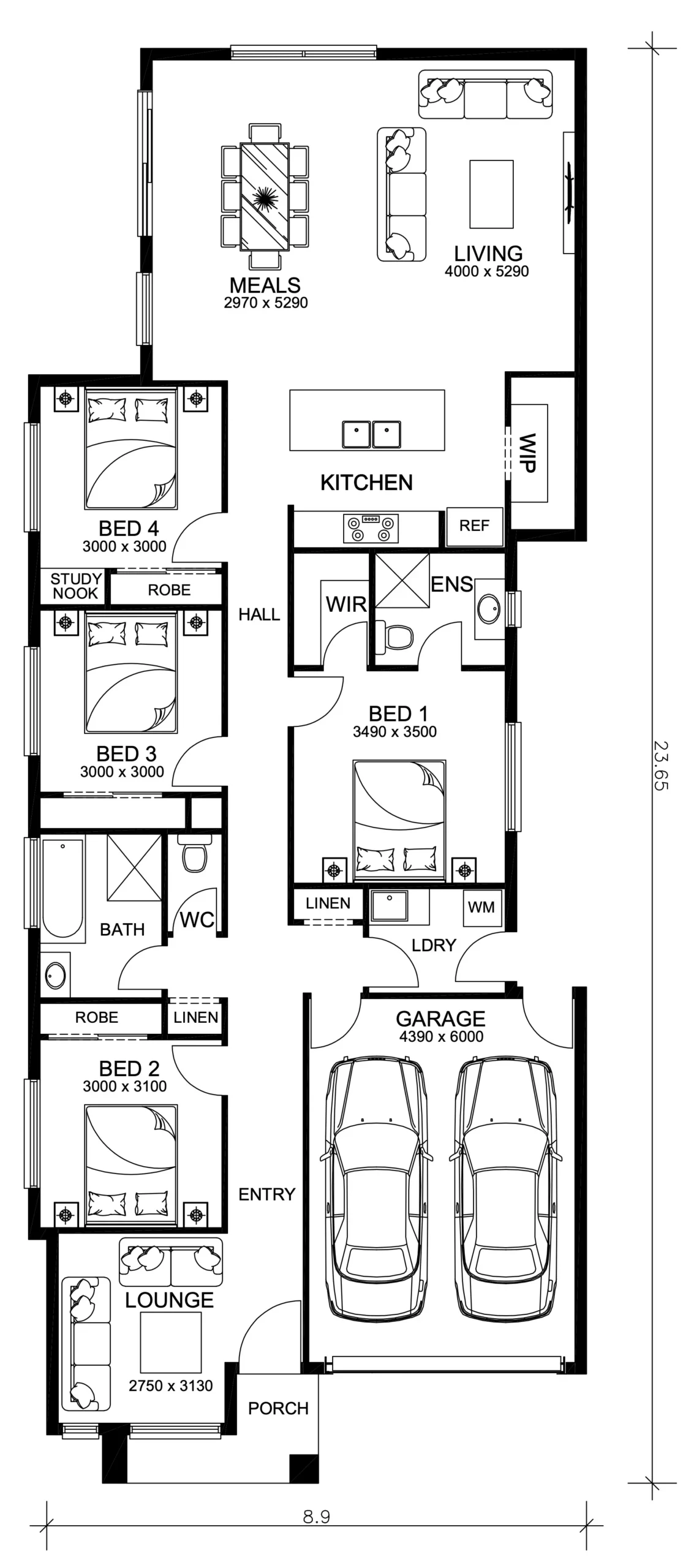Awbridge
With four bedrooms, two living areas, and a spacious open-plan layout, the Awbridge is designed for everyday comfort. A walk-in pantry, study nook, and private master suite add the finishing touches to this smart and stylish family home.
4
2
2
2
294 m2
Floor plan
Features
House Dimensions
Home Size
Land Size
Block Width
Block Depth
20.37 sq (189.24 m2)
294 m2
10.5 m
28 m
Room Dimensions
Living
Meals
Lounge
Garage
Master
Bedroom 2
Bedroom 3
Bedroom 4
4.00 x 5.29 m
2.97 x 5.29 m
2.75 x 3.13 m
4.39 x 6.00 m
3.49 x 3.50 m
3.00 x 3.10 m
3.00 x 3.00 m
3.00 x 3.00 m
Floor plan
Features
House Dimensions
Home Size
Land Size
Block Width
Block Depth
Room Dimensions
Virtual Tour
Video Tour
Testimonial

We met Saurabh (Sunny) last year, talked about what we wanted in our house, finalised everything and got the building process rolling. Then, we had to travel to India for a while. We came back expecting construction to be ongoing, but guess what? Our dream home was already finished – all within just 3-4 months. We couldn’t believe it. We are so happy with the whole experience and would absolutely recommend AusWide Homes to everyone.
– Gurpinder & Tarunit
About Property
The Awbridge brings together comfort, function, and flexibility in a well-planned single-storey design. With four spacious bedrooms, including a private master suite with walk-in robe and ensuite, this home is perfect for growing families.
At the heart of the home, the open-plan kitchen, living, and meals area flows seamlessly to the backyard—ideal for entertaining or relaxed evenings in. A walk-in pantry, separate lounge, and study nook add extra versatility, while the double garage and ample storage throughout make daily life a breeze.
Whether it’s a quiet night in or a weekend BBQ, the Awbridge is designed to fit the way Aussies live today.

