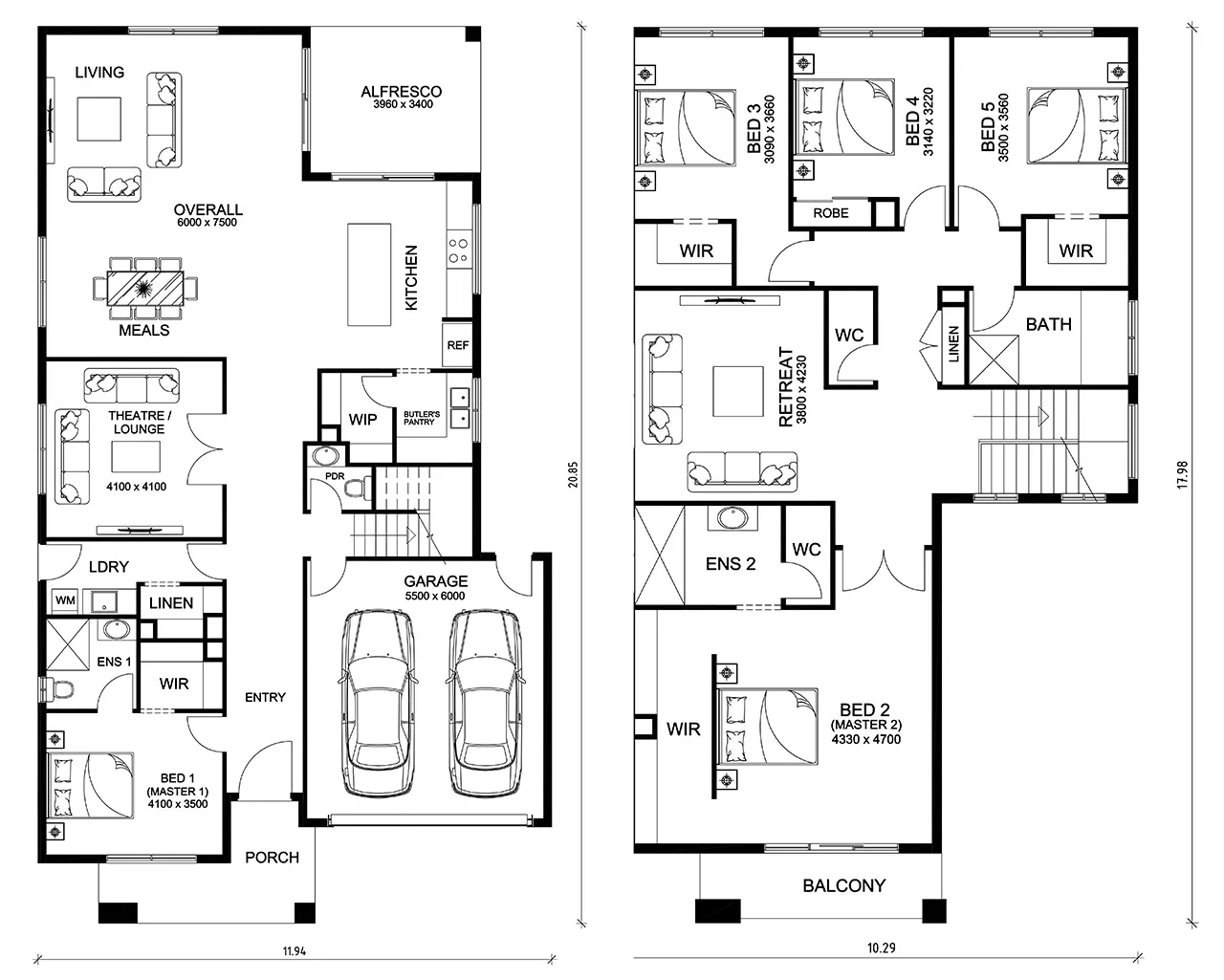Aporta
With two master suites, three living zones, and seamless indoor-outdoor flow, the Aporta is perfect for modern families who love space, style, and flexibility.
5
3
3
2
392 m2
Floor plan
Features
House Dimensions
Home Size
Land Size
Block Width
Block Depth
39.50 sq (366.96 m2)
392 m2
14 m
28 m
Room Dimensions
Overall (Living & Meals)
Theatre/Lounge
Retreat
Alfresco
Master 1
Master 2
Bedroom 3
Bedroom 4
Bedroom 5
6.00 x 7.50 m
4.10 x 4.10 m
3.80 x 4.23 m
3.96 x 3.40 m
4.10 x 3.50 m
4.33 x 4.70 m
3.09 x 3.66 m
3.14 x 3.22 m
3.50 x 3.56 m
Floor plan
Features
House Dimensions
Home Size
Land Size
Block Width
Block Depth
Room Dimensions
Virtual Tour
Video Tour
Testimonial

We met Saurabh (Sunny) last year, talked about what we wanted in our house, finalised everything and got the building process rolling. Then, we had to travel to India for a while. We came back expecting construction to be ongoing, but guess what? Our dream home was already finished – all within just 3-4 months. We couldn’t believe it. We are so happy with the whole experience and would absolutely recommend AusWide Homes to everyone.
– Gurpinder & Tarunit
About Property
The Aporta is a stunning double-storey home that’s packed with space and style for growing families. Featuring five large bedrooms, including two luxurious master suites—one on each level—this design offers flexibility for multigenerational living or hosting guests in comfort.
The heart of the home is a huge open-plan kitchen, meals and living area, flowing onto an inviting alfresco—perfect for entertaining. A dedicated theatre/lounge, butler’s pantry, and walk-in linen make day-to-day life effortless.
Upstairs, a spacious retreat gives the kids their own space to relax, while the upstairs master boasts its own balcony, ensuite and walk-in robe for the ultimate parents’ escape.
With clever zoning, multiple living zones, and thoughtful design touches, the Aporta delivers high-end family living with everyday practicality.


