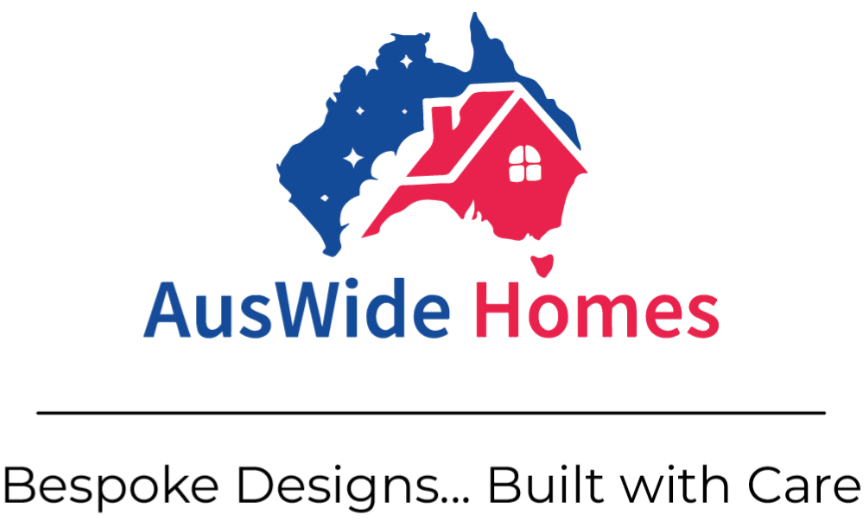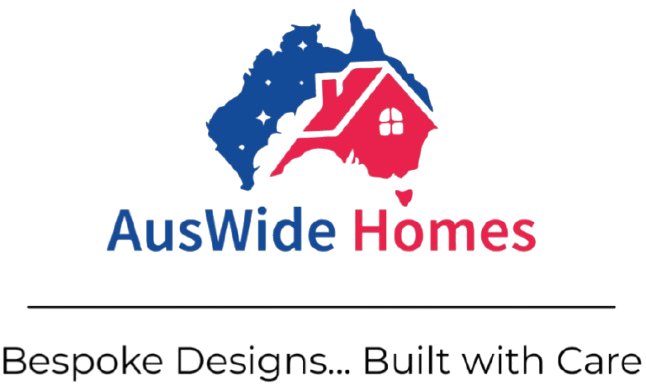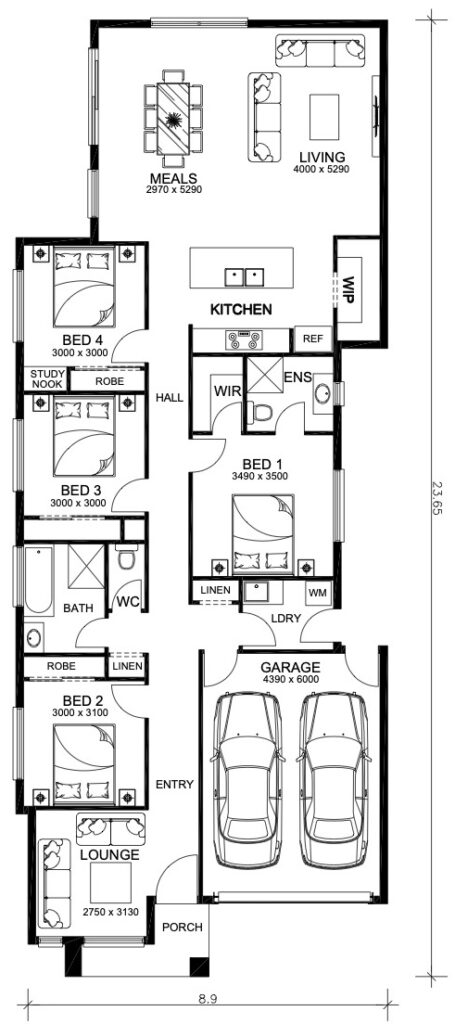Lot 3208 (13) Awbridge Ave Donnybrook
Built for busy Aussie families, the Awbridge packs in four bedrooms, two living spaces and a big open-plan kitchen/meals/living zone. You’ll love the walk-in pantry, tucked-away study nook and your own private master suite.
4
2
2
2
Floor plan
Features
House Dimensions
Home Size
Land Size
Block Width
Block Depth
Room Dimensions
Living
Meals
Lounge
Garage
Master
Bedroom 2
Bedroom 3
Bedroom 4
4.00 x 5.29 m
2.97 x 5.29 m
2.75 x 3.13 m
5.50 x 6.00 m
3.49 x 3.50 m
3.00 x 3.10 m
3.00 x 3.00 m
3.00 x 3.00 m
0
0
0
0
Floor plan
Features
House Dimensions
Home Size
Land Size
Block Width
Block Depth
Room Dimensions
Inclusions
- 7 star energy ratings
- Timber look entire house except wet areas
- Quality tiles in wet areas
- Mitsubishi reverse cycle refrigerated heating and cooling
- 2700 mm ceiling height
- Fixed site cost (no more pay)
- Modern 900 mm kitchen appliances
- Turnkey packages **
(** includes landscaping, epoxy flooring in garage, fencing, blinds & driveway)
Benefits
- Low deposit
- First home made easy
- Fixed price
- Stamp duty savings
- FHOG eligible
Virtual Tour
Video Tour
Testimonial

We met Saurabh (Sunny) last year, talked about what we wanted in our house, finalised everything and got the building process rolling. Then, we had to travel to India for a while. We came back expecting construction to be ongoing, but guess what? Our dream home was already finished – all within just 3-4 months. We couldn’t believe it. We are so happy with the whole experience and would absolutely recommend AusWide Homes to everyone.
– Gurpinder & Tarunit
About Property
The Awbridge is designed to fit the rhythm of modern Aussie family life. It offers the perfect balance of space, style and everyday practicality. With four well-proportioned bedrooms and two separate living areas, there’s room for everyone to spread out, come together, or find a little peace and quiet.
At the heart of the home is a spacious open-plan kitchen, meals and living zone that’s built for connection. Whether you’re helping with homework at the bench, hosting Sunday lunches, or winding down with a movie night. The kitchen comes complete with a generous walk-in pantry, making meal prep and storage a breeze.
Families will love the clever extras like the built-in study nook, ideal for remote work or after-school tasks, and the privately positioned master suite with a walk-in robe and ensuite for that bit of grown-up retreat.
Smart, stylish and laid out for real life, the Awbridge is more than a house; it’s a place where family memories are made.


