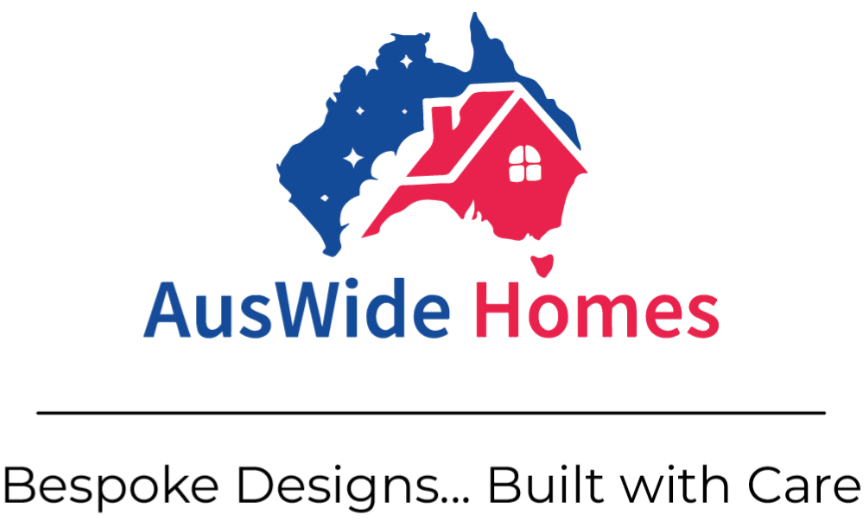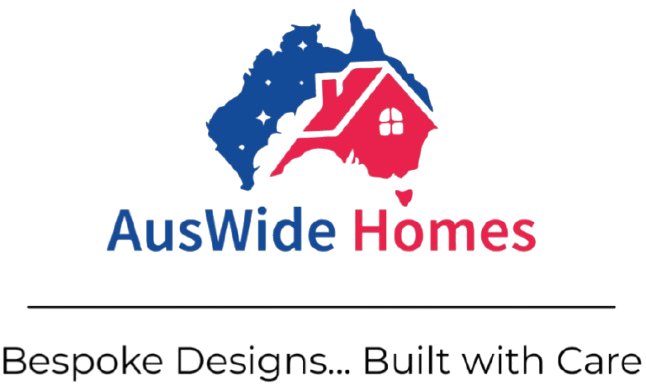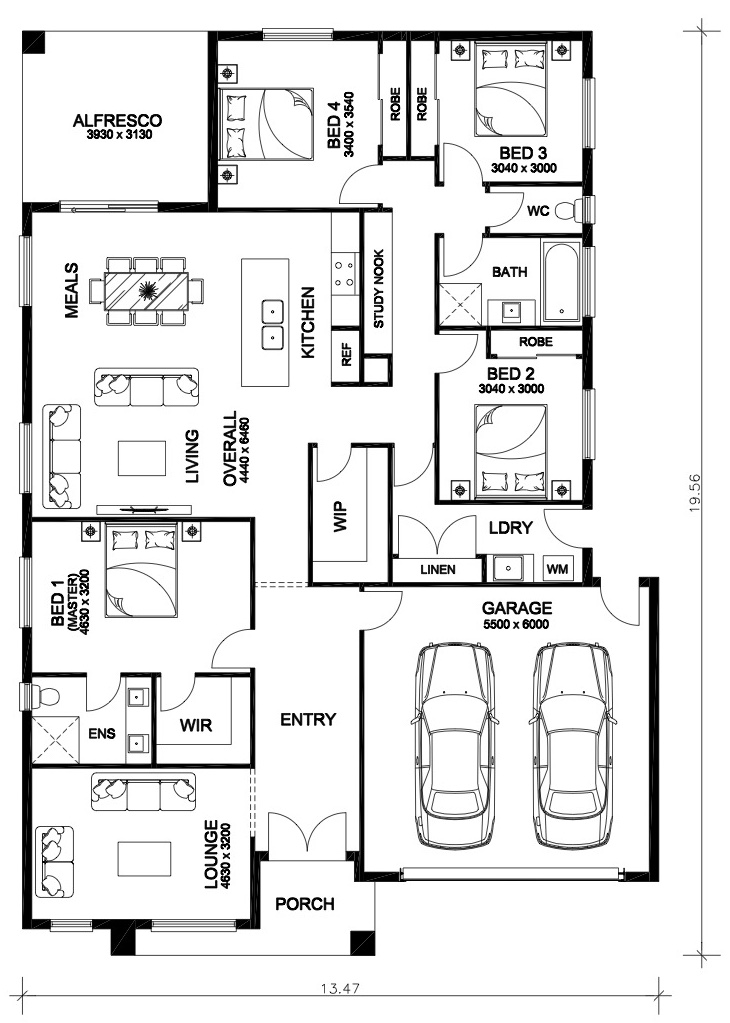Lot 1818 (90) Boomerang Road Donnybrook
With four generous bedrooms, two living zones, a walk-in pantry, and seamless flow from the kitchen to the alfresco, the Boomerang is built for the way Aussie families really live. It’s all about space where you need it, comfort where it counts, and practical features that make everyday life that little bit easier.
4
2
2
2
Floor plan
Features
House Dimensions
Home Size
Land Size
Block Width
Block Depth
Room Dimensions
Overall (Living & Meals)
Lounge
Alfresco
Garage
Master
Bedroom 2
Bedroom 3
Bedroom 4
4.44 x 6.46 m
4.63 x 3.20 m
3.93 x 3.13 m
5.50 x 6.00 m
4.63 x 3.20 m
3.04 x 3.00 m
3.04 x 3.00 m
3.40 x 3.54 m
Floor plan
Features
House Dimensions
Home Size
Land Size
Block Width
Block Depth
Room Dimensions
Inclusions
- 7 star energy ratings
- Timber look entire house except wet areas
- Quality tiles in wet areas
- Mitsubishi reverse cycle refrigerated heating and cooling
- 2700 mm ceiling height
- Fixed site cost (no more pay)
- Modern 900 mm kitchen appliances
- Turnkey packages **
(** includes landscaping, epoxy flooring in garage, fencing, blinds & driveway)
Benefits
- Low deposit
- First home made easy
- Fixed price
- Stamp duty savings
- FHOG eligible
Virtual Tour
Video Tour
Testimonial

We met Saurabh (Sunny) last year, talked about what we wanted in our house, finalised everything and got the building process rolling. Then, we had to travel to India for a while. We came back expecting construction to be ongoing, but guess what? Our dream home was already finished – all within just 3-4 months. We couldn’t believe it. We are so happy with the whole experience and would absolutely recommend AusWide Homes to everyone.
– Gurpinder & Tarunit
About Property
The Boomerang is designed to make everyday living comfortable, practical, and perfectly suited to Aussie family life. With four spacious bedrooms and two separate living areas, there’s plenty of room for everyone to spread out, relax, or come together as a family.
At the heart of the home, the open-plan kitchen, meals, and living area flows easily into the outdoor alfresco. It’s ideal for hosting weekend barbecues, enjoying family dinners outside, or watching the kids play while you prepare meals. The kitchen features a generous walk-in pantry, offering extra storage and helping to keep things organised and clutter-free.
From the private master suite to the thoughtful layout that adapts to your family’s changing needs, the Boomerang is built to fit the pace of real life. It’s a home that welcomes you back every day, offering the space, style, and functionality that every family deserves.


