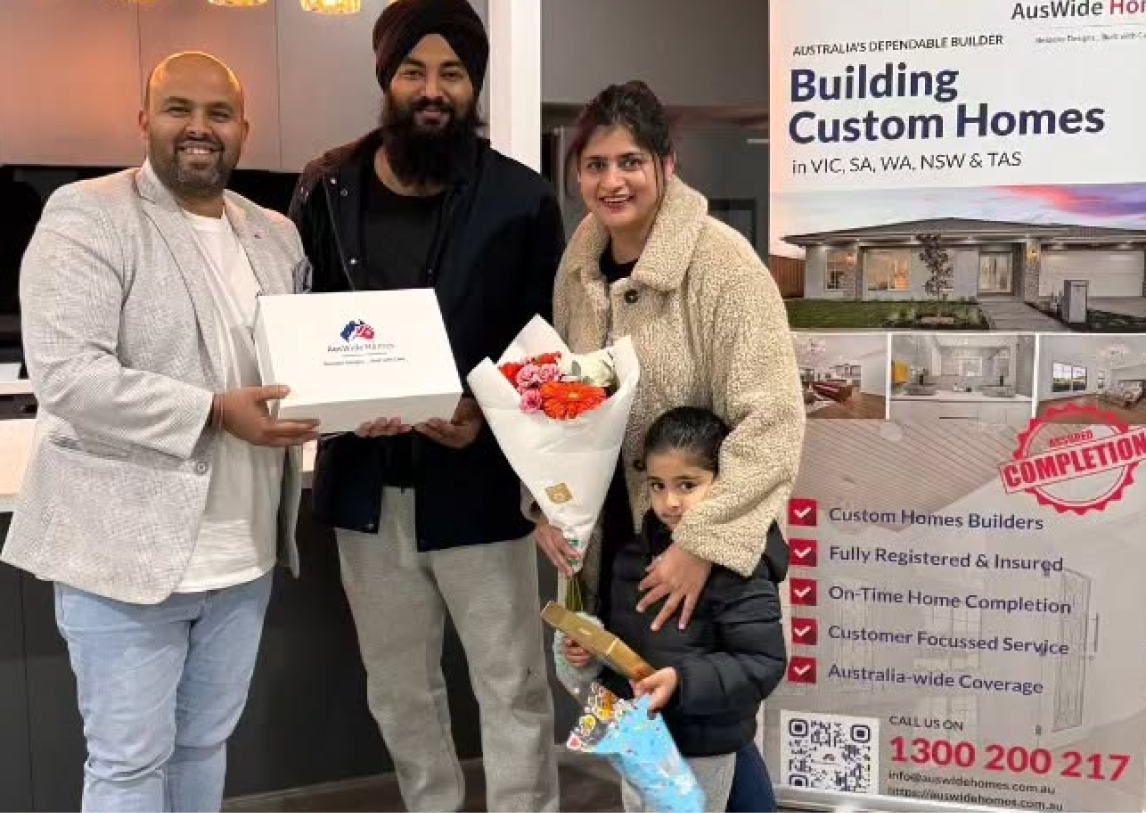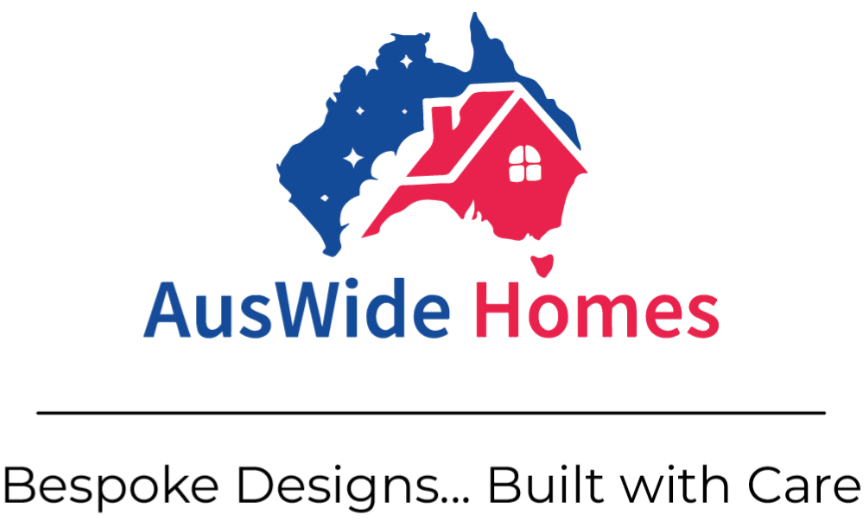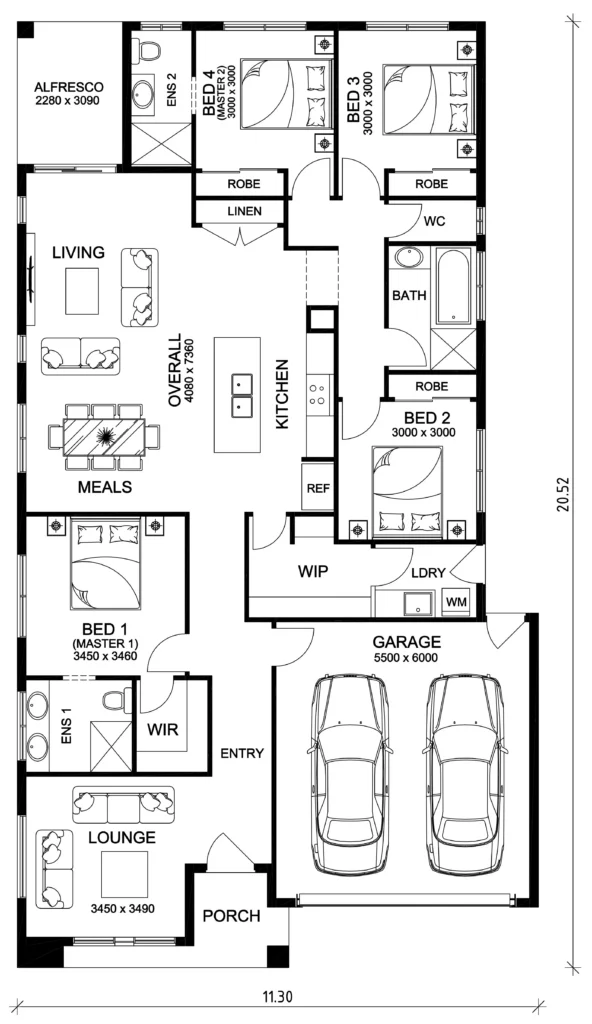Keystone
With four spacious bedrooms, a flowing open-plan layout, and thoughtful extras like a walk-in pantry and alfresco, Keystone is designed to keep pace with modern family life—without missing a beat.
4
2
2
2
350 m2
Floor plan
Features
House Dimensions
Home Size
Land Size
Block Width
Block Depth
22 sq (204.38 m2)
350 m2
12.5 m
28 m
Room Dimensions
Living
Meals
Lounge
Alfresco
Garage
Master
Bedroom 2
Bedroom 3
Bedroom 4
3.39 x 5.00 m
3.44 x 2.36 m
3.25 x 3.49 m
2.85 x 2.95 m
5.50 x 6.00 m
3.35 x 3.46 m
3.00 x 3.00 m
3.00 x 3.06 m
3.03 x 2.86 m
With four spacious bedrooms, a flowing open-plan layout, and thoughtful extras like a walk-in pantry and alfresco, Keystone is designed to keep pace with modern family life—without missing a beat.
4
3
2
2
350 m2
Floor plan
Features
House Dimensions
Home Size
Land Size
Block Width
Block Depth
22 sq (204.38 m2)
350 m2
12.5 m
28 m
Room Dimensions
Overall (Living & Meals)
Lounge
Alfresco
Garage
Master 1
Master 2
Bedroom 3
Bedroom 4
4.08 x 7.36 m
3.45 x 3.49 m
2.28 x 3.09 m
5.50 x 6.00 m
3.45 x 3.46. m
3.00 x 3.00 m
3.00 x 3.00 m
3.00 x 3.00 m
Inclusions
- 7 star energy ratings
- Timber look entire house except wet areas
- Quality tiles in wet areas
- Mitsubishi reverse cycle refrigerated heating and cooling
- 2700 mm ceiling height
- Fixed site cost (no more pay)
- Modern 900 mm kitchen appliances
- Turnkey packages **
(** includes landscaping, epoxy flooring in garage, fencing, blinds & driveway)
Benefits
- Low deposit
- First home made easy
- Fixed price
- Stamp duty savings
- FHOG eligible
Virtual Tour
Video Tour
Testimonial

We met Saurabh (Sunny) last year, talked about what we wanted in our house, finalised everything and got the building process rolling. Then, we had to travel to India for a while. We came back expecting construction to be ongoing, but guess what? Our dream home was already finished – all within just 3-4 months. We couldn’t believe it. We are so happy with the whole experience and would absolutely recommend AusWide Homes to everyone.
– Gurpinder & Tarunit
About Property
Thoughtfully crafted for real living, the Keystone blends modern design with everyday ease. With four generous bedrooms, including a secluded master retreat complete with its own ensuite and walk-in robe, this home delivers both privacy and comfort.
The free-flowing kitchen, dining, and living zone creates a relaxed hub for family time and entertaining—opening effortlessly to the alfresco so you can make the most of every season. A walk-in pantry, dedicated laundry, and separate lounge round out a layout that just makes sense.
Finished with clever storage throughout and a spacious double garage, the Keystone is more than a house—it’s a home built to grow with you.


